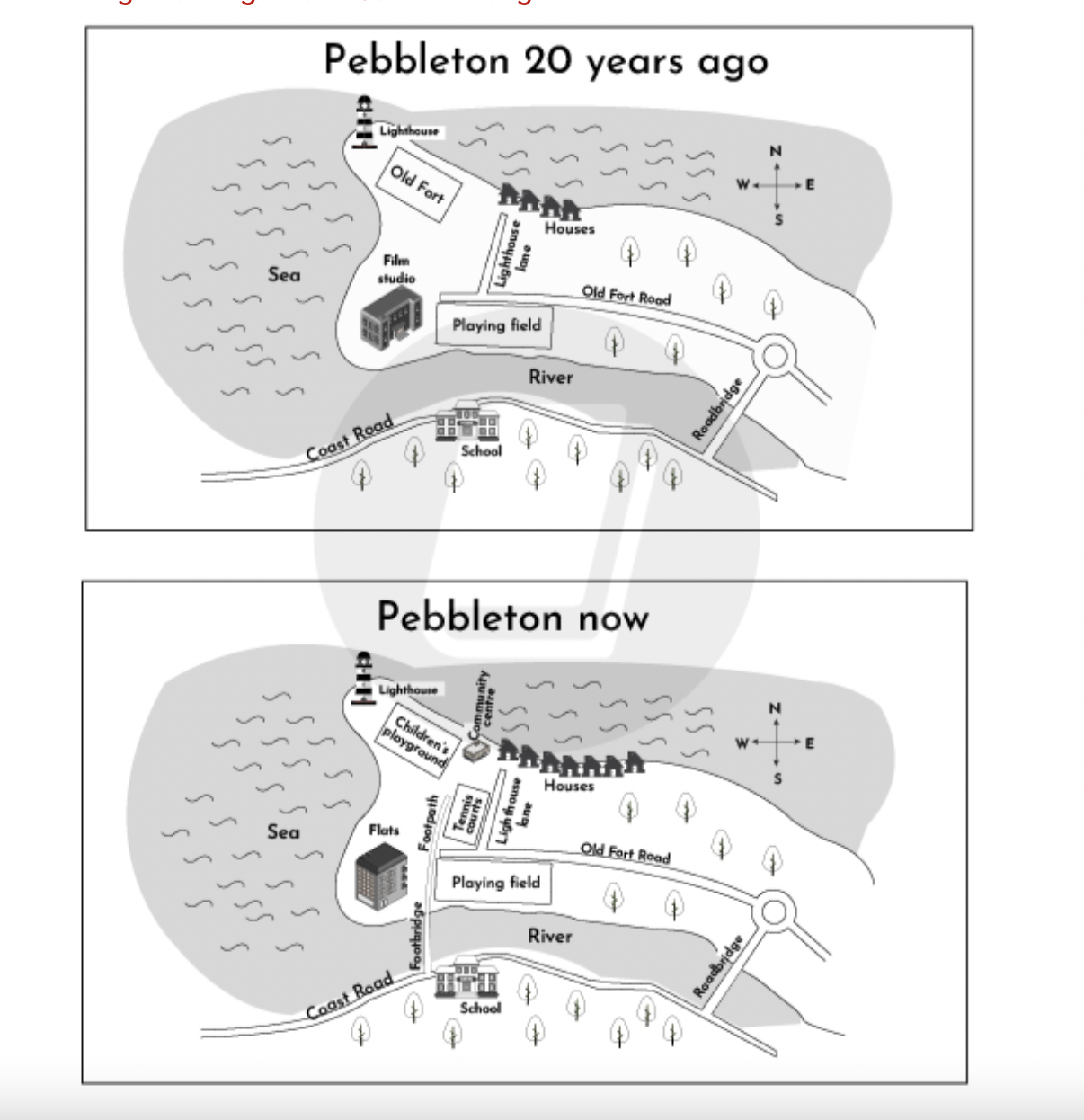HomeWriting
The plan below shows the village of Pebbleton 20 years ago and now
2024-07-27
The provided maps detail the transformations that transpired in the village of Pebbleton over a span of 20 years.
Overall, it is evident that the village underwent a myriad of changes, with the most significant being the substitution of an aged fortress with a playground for children. Additionally, there was an augmentation of residences, complemented by the establishment of various amenities such as tennis courts and a community center, aiming to cater to both residential and recreational needs.
Examining the maps, the upper section of the map witnessed the addition of three houses, resulting in a total of seven residences. Concurrently, a new community center emerged in proximity. While the northwestern lighthouse remained unchanged throughout the depicted period, the original fort was replaced by a children's playground at its initial location. Furthermore, the western film studio was dismantled to make way for apartment buildings. This transformation was accompanied by the construction of a footpath and footbridge, connecting to the coastal road across the river, thereby introducing an additional route for the villagers' daily commute.
Turning attention to the remaining alterations, the central region, encompassing the lighthouse lane and playing field, remained unaltered over the entire timeframe. However, new tennis courts were erected adjacent to the lighthouse lane. Notably, there were no observable changes in the eastern and southern regions of the map.


